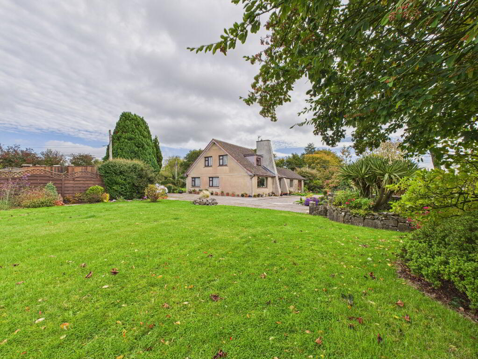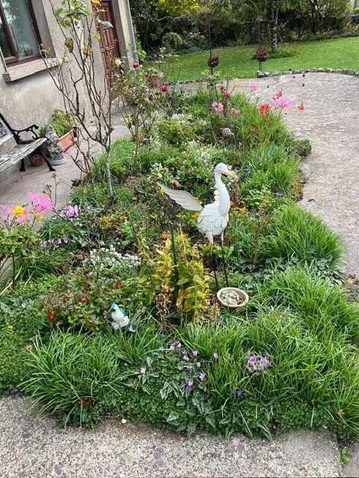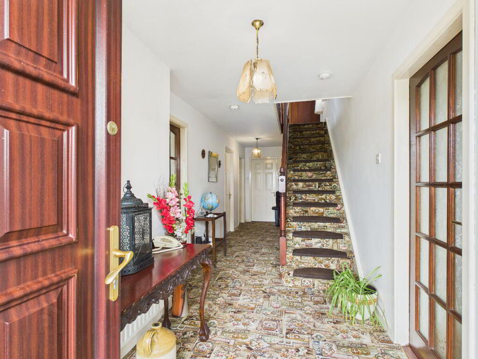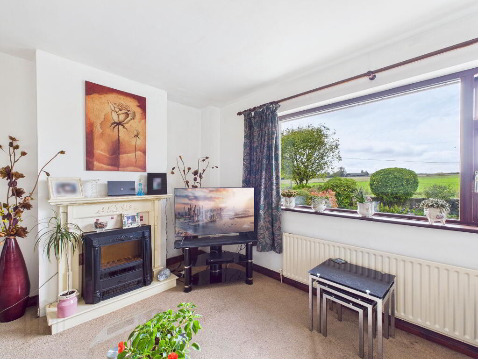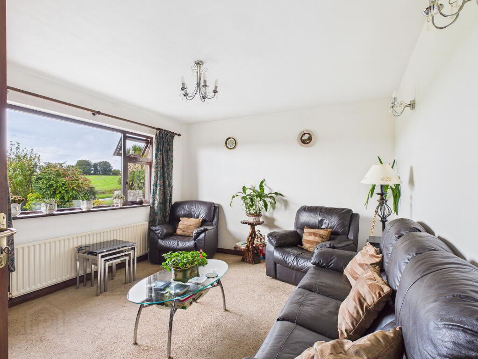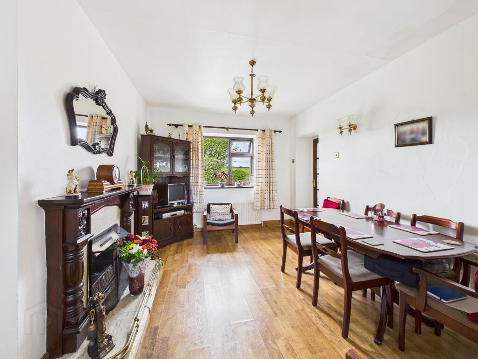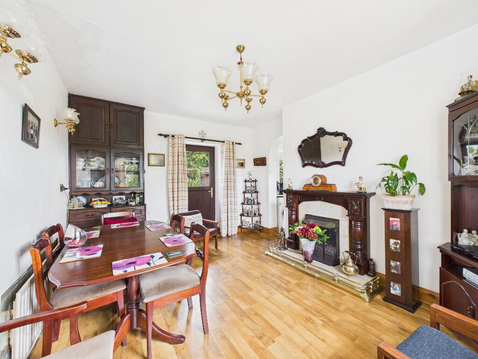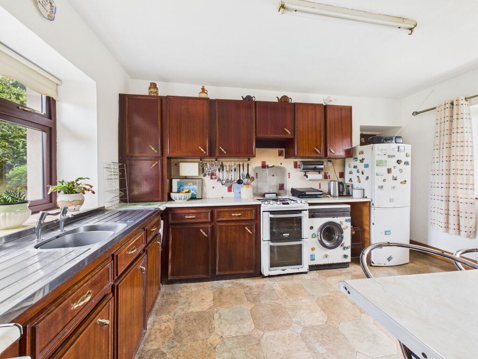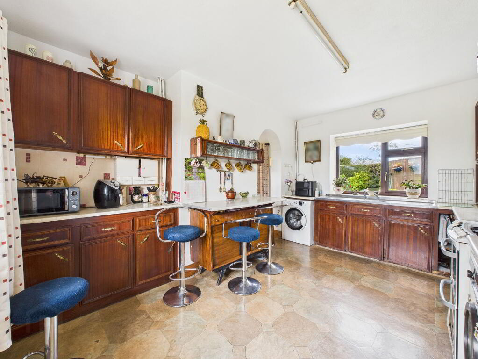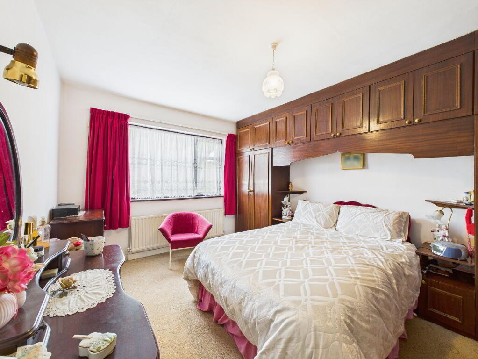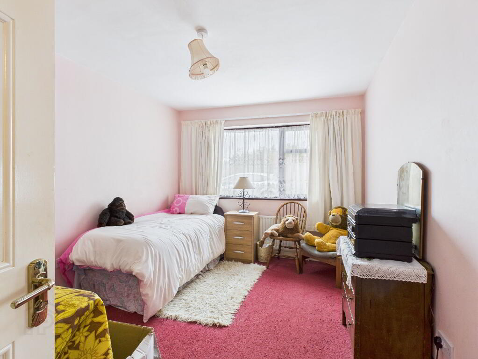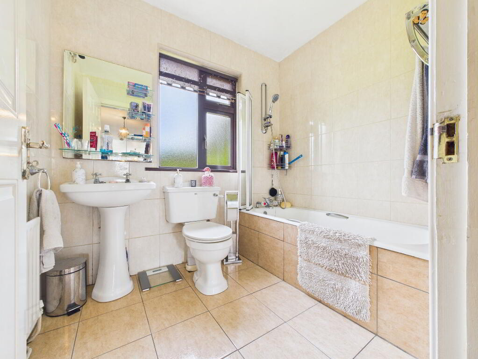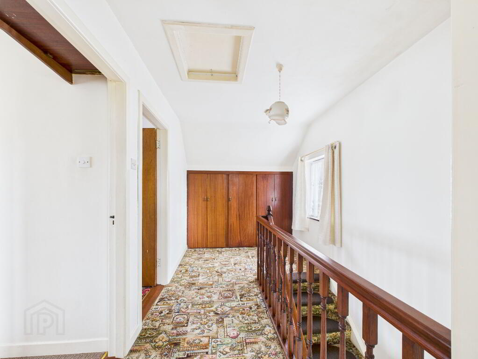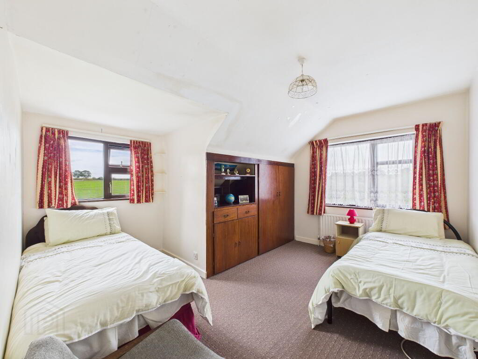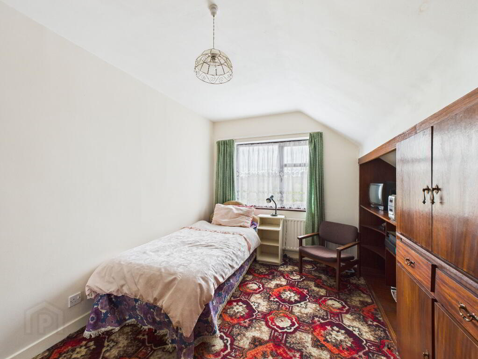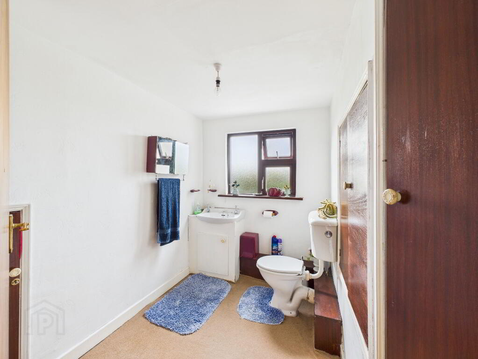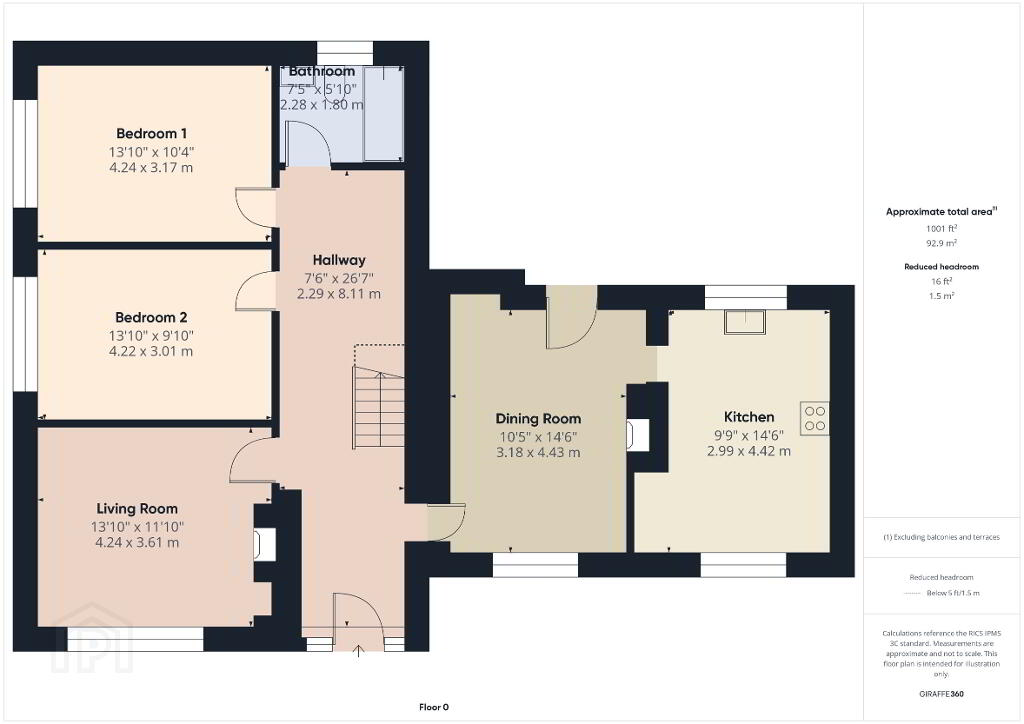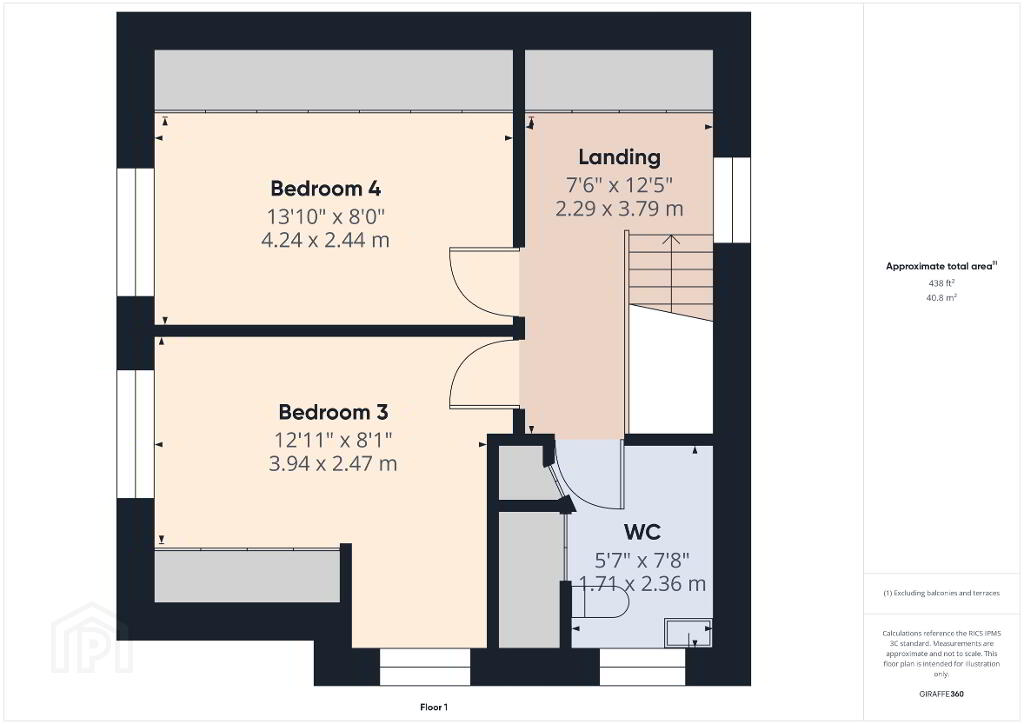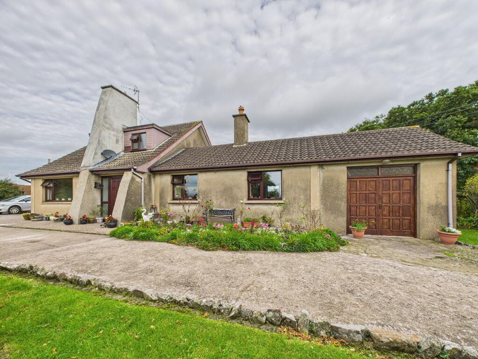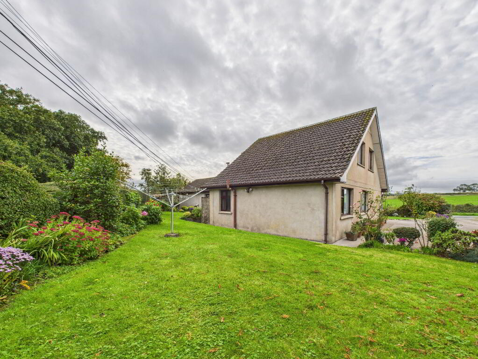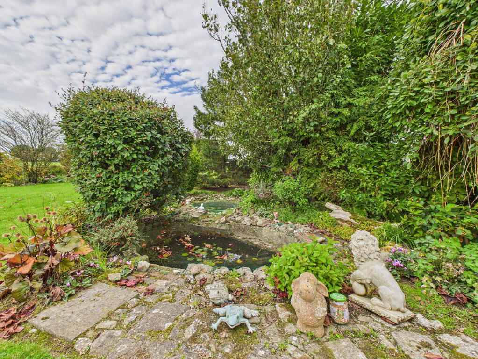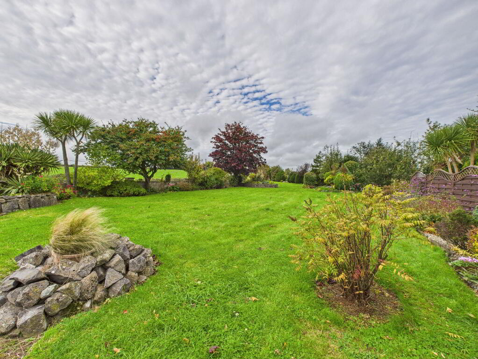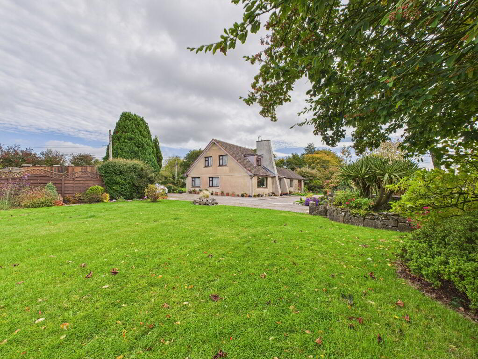
Boobawn, Labbacallee Glanworth, Co Cork, P51 WFC3
4 Bed Detached House For Sale
Offers over €350,000
Print additional images & map (disable to save ink)
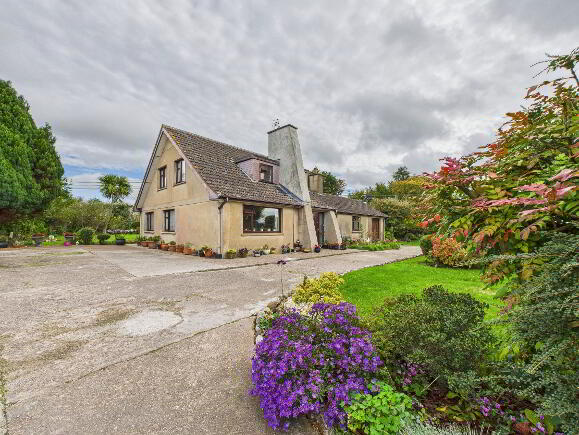
Telephone:
(025) 39321View Online:
www.paulodriscollauctioneer.ie/1042243Key Information
| Address | Boobawn, Labbacallee Glanworth, Co Cork, P51 WFC3 |
|---|---|
| Price | Offers over €350,000 |
| Style | Detached House |
| Bedrooms | 4 |
| Receptions | 2 |
| Bathrooms | 2 |
| Heating | Oil |
| Size | 164 sq. metres |
| Status | For sale |
| PSRA License No. | 004540 |
Additional Information
FOR SALE
Boobawn, Labbacallee, Glanworth, Co Cork P51 WFC3
Paul O’Driscoll Auctioneer is delighted to bring to the market this impressive 4 bedroomed detached residence. The property stands on mature landscaped gardens with concrete driveway and two outbuildings. A mixture of limestone walls and blockwork surrounds the property providing privacy from the public road. The property has road frontage on two sides.
The property has a southwest aspect with superb views of the surrounding countryside and the Ballyhooly mountains in the distance.
This spacious property stands on approximately half an acre of landscaped mature gardens which are ideal for outdoor activities and family gatherings.
The property extends to 165 sq. metres (1,776 sq. ft) over two floors, and it has the added addition of a garage which is ideally suitable for conversion to home office, gym, studio, granny flat etc.
The property is in an excellent location only 3 miles from Fermoy town and only a short drive to the M8 motorway and 45 mins from the Jack Lynch tunnel.
Viewing comes highly recommended by the sole selling agent.
ACCOMMODATION
Entrance hall 26ft 7 x 7ft 6
Solid 8 panelled teak front door with glass side panels. Carpet. Radiator.
Living Room: 13ft 10 x 11ft 10
Carpet. Radiator. Large window overlooking front garden. Featured fireplace with electric fire fitted.
Dining Room: 14ft 6 x 10ft 5
Timber flooring. Window. Radiator. Marble fireplace with mahogany timber surround. Door to rear garden. Archway to kitchen.
Kitchen: 14ft 6 x 9ft 9
Vinyl floor covering. Fully fitted kitchen with wall and floor units. Stainless steel sink with double drainer. Two windows. Plumbed for washing machine and dryer. Door to garage.
Bedroom 1 13ft 10 x 10ft 4
Carpet. Radiator. Window. Large built-in wardrobes.
Bathroom: 7ft 5 x 5ft 10
Fully tiled walls and floor. Bath, toilet and wash hand basin. Radiator.
Window. Fitted mixer shower unit over bath.
Bedroom 2 13ft 10 x 9ft 10
Carpet. Radiator. Window.
Landing: 12ft 5 x 7ft 6
Carpeted stairs and landing. Access to attic space. Storage unit. Window.
Bedroom 3: 12ft 11 x 8ft 1
Carpet. Two windows providing dual aspect. Radiator. Built in wardrobes.
WC 7ft 8 x 5ft 7
Vinyl floor covering. Vanity unit and toilet. Window. Hot Press unit.
Bedroom 4: 13ft 10 x 8ft
Carpet. Window. Radiator. Built in wardrobes.
Domestic car Garage attached: 18ft x 12ft
Concrete flooring. Solid teak doors with glass fanlight overhead. Window.
Outside:
Concrete driveway to landscaped mature garden front and rear laid out in lawn. Mature trees, shrubs, raised flower beds and pond.
Sheds:
Shed 1: Garden shed of sheeted galvanised construction with concrete floor.
Shed 2: Block wall construction with galvanized roof.
Services:
Mains Water.
Septic tank.
Oil fired central heating.
Building Energy Rating: D2
-
Paul O'Driscoll Auctioneer & Valuer

(025) 39321

