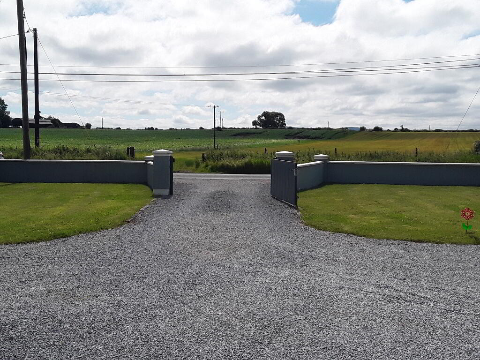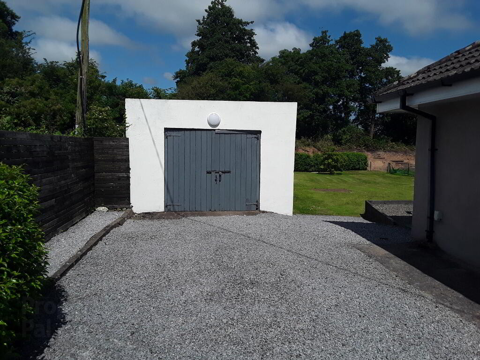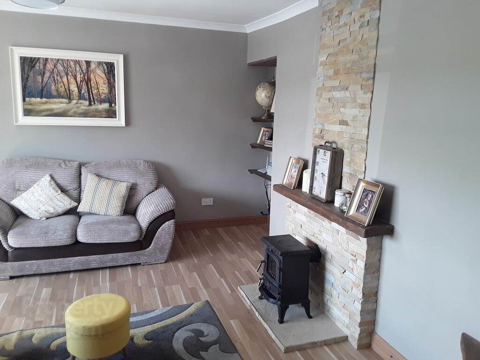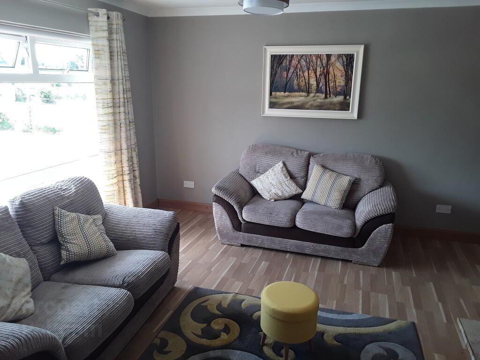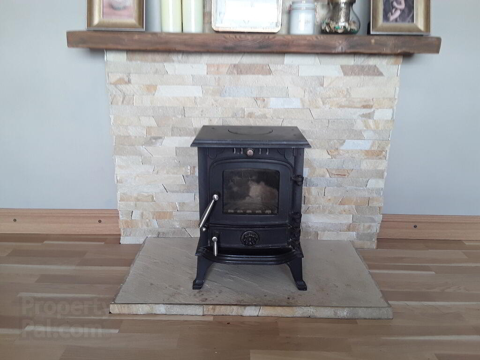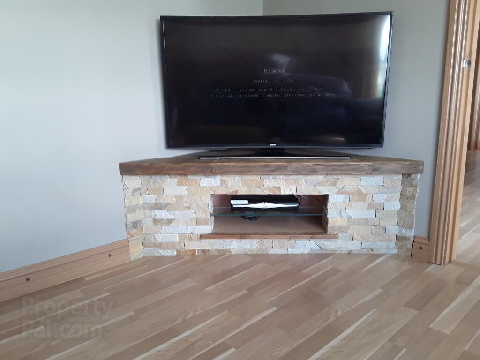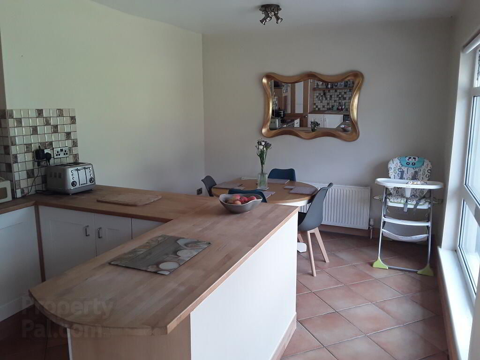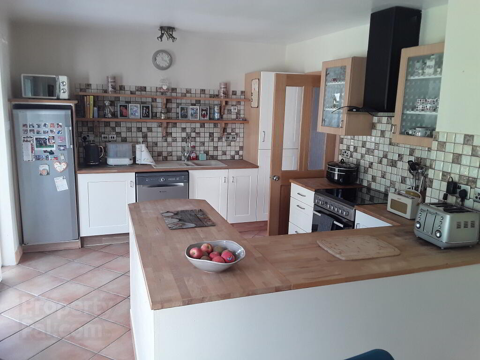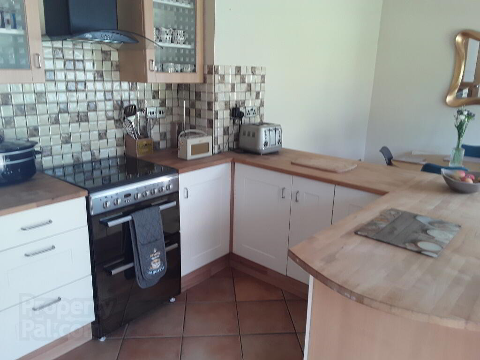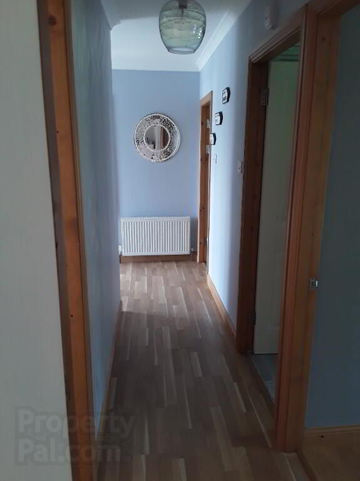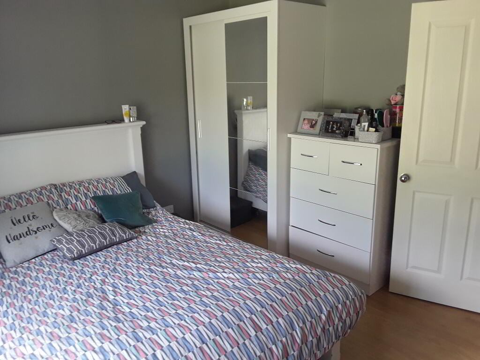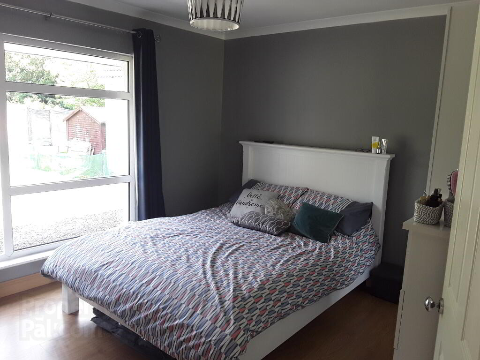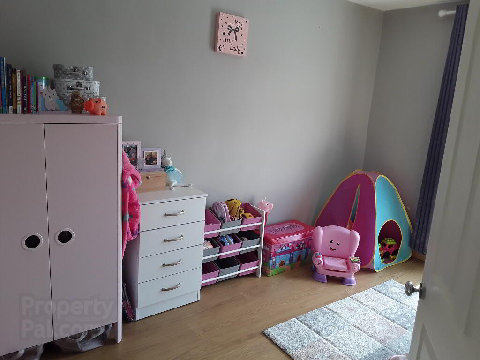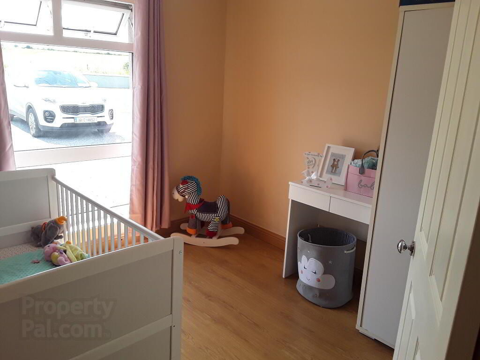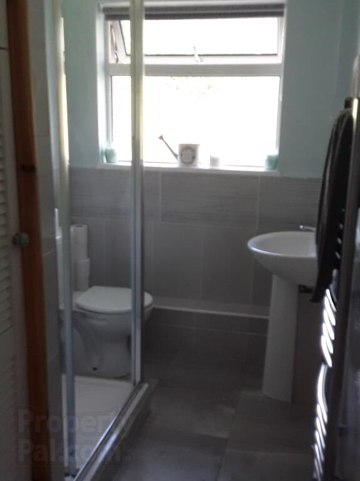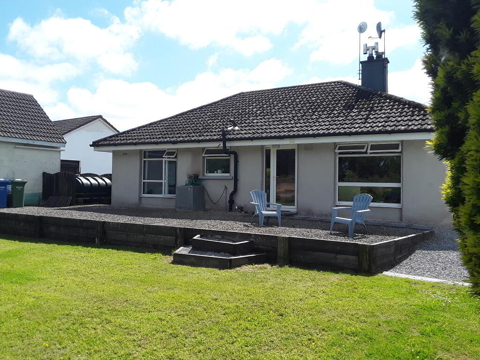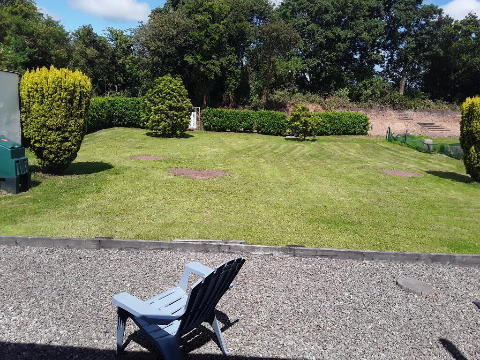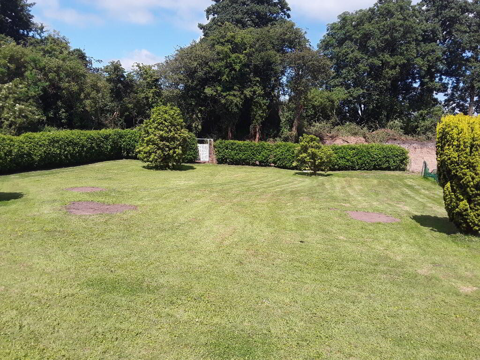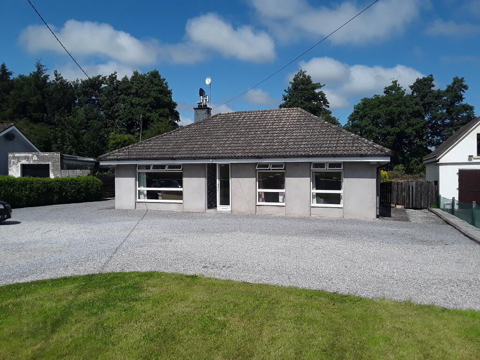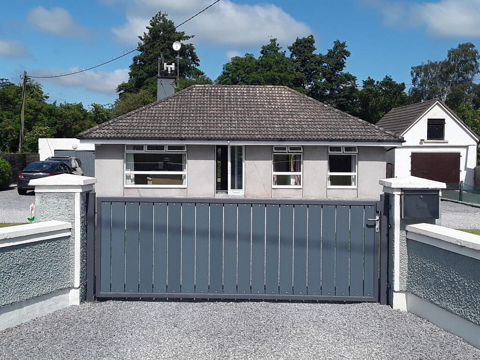
Sheepwalk Fermoy, P61 X466
3 Bed Detached Bungalow For Sale
SOLD
Print additional images & map (disable to save ink)
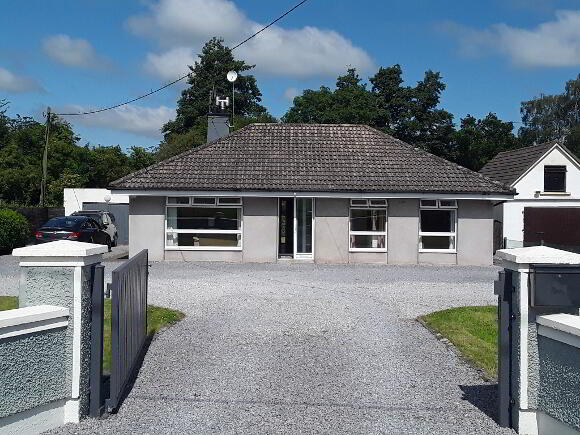
Telephone:
(025) 39321View Online:
www.paulodriscollauctioneer.ie/703223Key Information
| Address | Sheepwalk Fermoy, P61 X466 |
|---|---|
| Style | Detached Bungalow |
| Bedrooms | 3 |
| Receptions | 1 |
| Bathrooms | 1 |
| Heating | Oil |
| Size | 850 sq. feet |
| BER Rating | |
| Status | Sold |
| PSRA License No. | 004540 |
Additional Information
Paul O’Driscoll Auctioneer is delighted to bring to the market this lovely 3 bedroomed detached residence. The property is in excellent condition throughout and has an east west aspect which gives tremendous natural light throughout the residence.
The property stands large mature landscaped gardens with gravel driveway. It has entrance walls and piers with a brand new keylock gate system and detached garage to the side.
The property is in an excellent location only 2.5 miles from Fermoy town and only a 10 mins drive to the M8 motorway and 45 mins from the Jack Lynch tunnel.
Viewing of this lovely home comes highly recommended by the sole selling agent.
ACCOMMODATION
Entrance Porch with sliding patio door leading into main entrance hall:
Main Entrance Hall: 13’4” x 5’5”
Timber flooring. Radiator.
Living Room: 14’1” x 12’11”
Timber flooring. Solid fuel stove with sandstone façade and overhead timber mantle beam. Radiator. Large window west facing overlooking the front garden.
Kitchen/Dining Room: 19’5” x 10’11”
Fully fitted wall and floor units with wood block work surfaces.
Tiled backsplash. Breakfast counter. Radiator.
Ceramic floor tiling. Plumbed for dishwasher. Wired for electric cooker.
Patio door leading to rear garden. One large window overlooking rear garden.
Bedroom 1: 12’1 x 11’4”
Timber flooring. Radiator. Window. Built in Wardrobe
Bedroom 2: 13’2” x 8’5”
Timber flooring. Radiator. Window. Wardrobe.
Bedroom 3: 9’3” x 8’9”
Timber flooring. Radiator. Window. Wardrobe
Bathroom: 10’11” x 5’6”
Ceramic floor tiling. Toilet. Wash hand basin. Heated towel rail.
Double threshold shower. Extractor fan and shaving light.
Tiled to border. Hot Press with dual immersion.
Garage:
Large Detached garage ideal suitable for conversion to home office.
Services: Mains Water.
Septic tank
Oil Fired Central Heating.
Outside electric sockets.
PVC Double glazed windows.
BER C3
VIEWINGS
Viewing of this residence comes highly recommended and is strictly by prior appointment. Please contact Paul O’Driscoll to arrange a viewing.
Price Guide: €275,000
BER Details
BER Rating: C3
RBE No. 109972554
Energy Performance Indicator: 217.63kWh/m²/yr
-
Paul O'Driscoll Auctioneer & Valuer

(025) 39321

